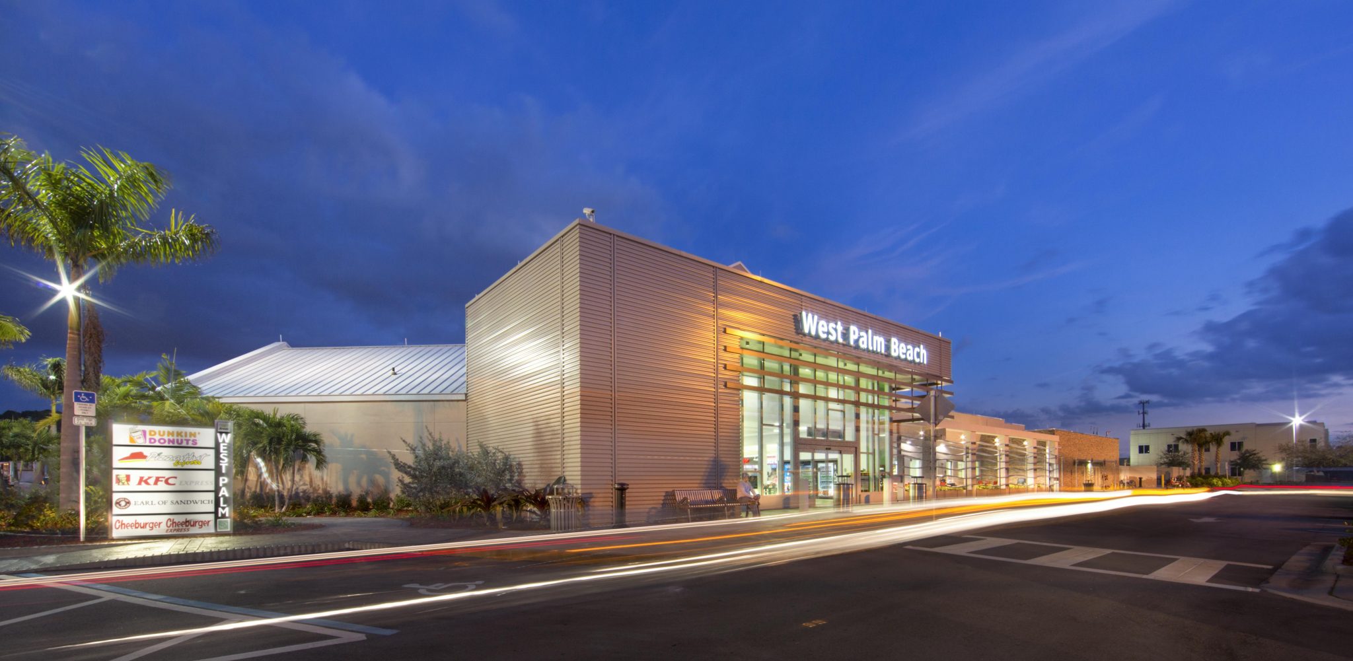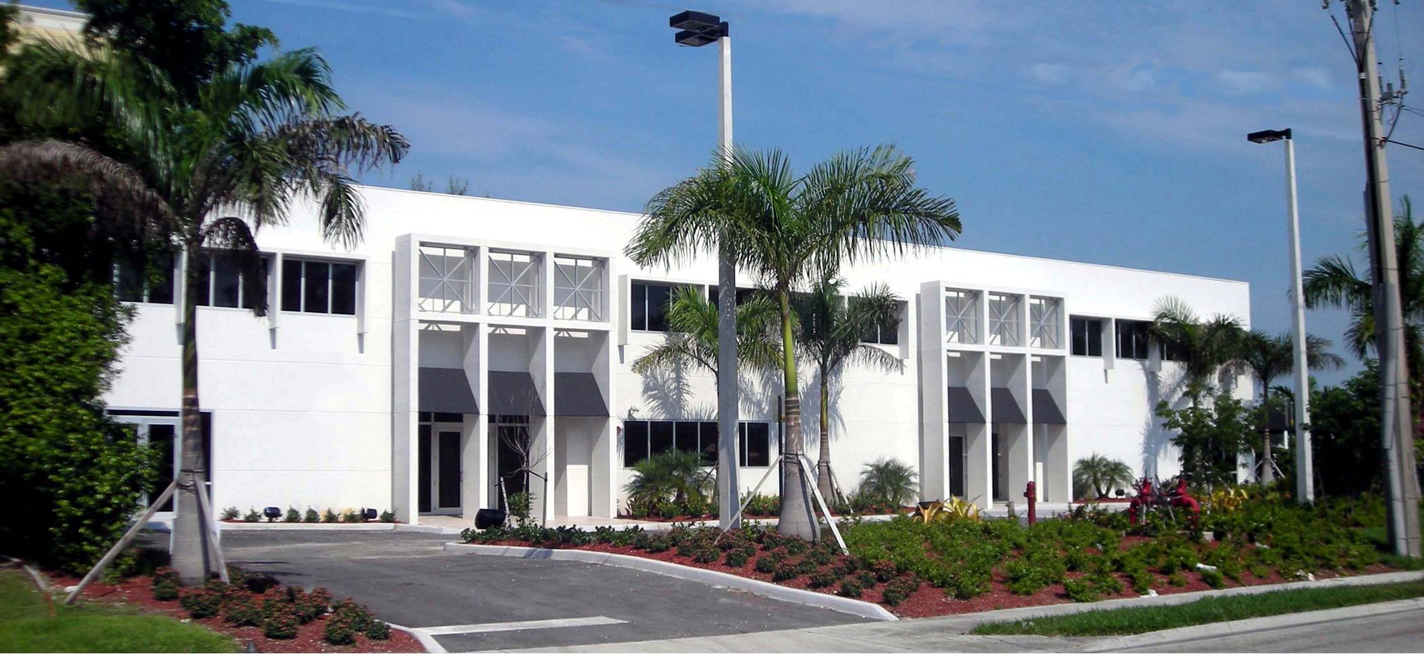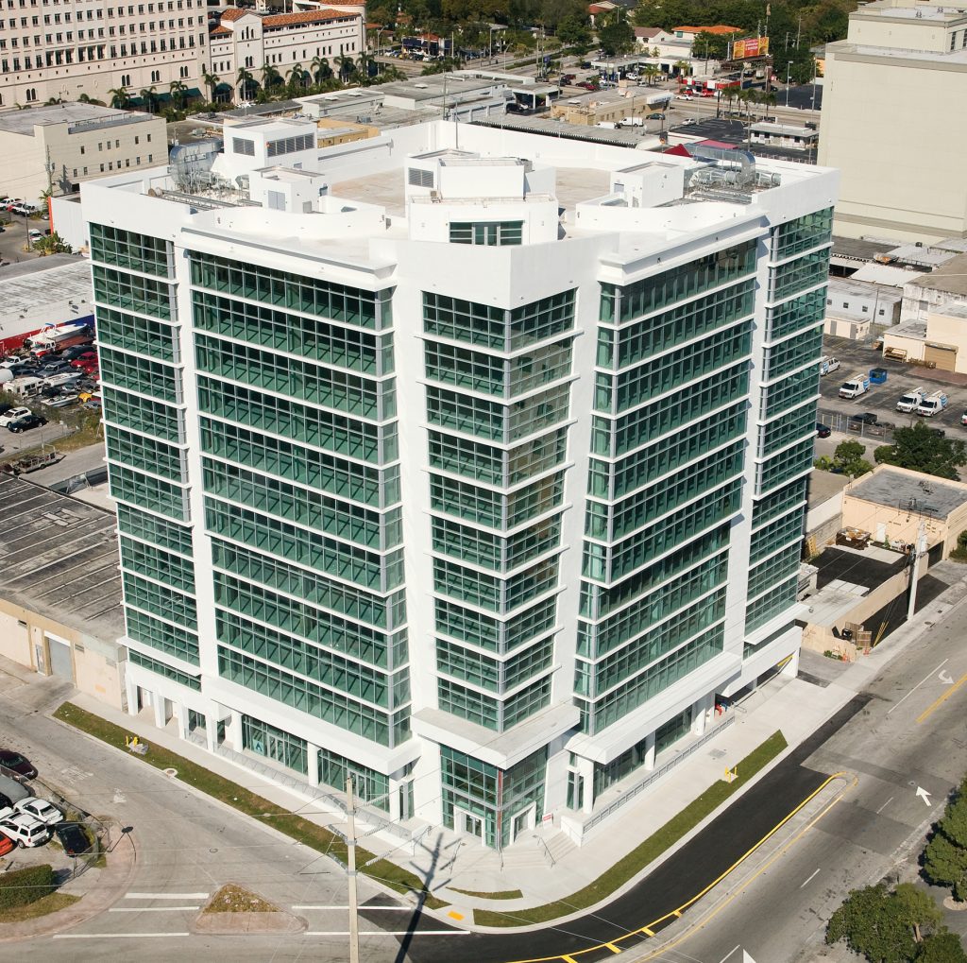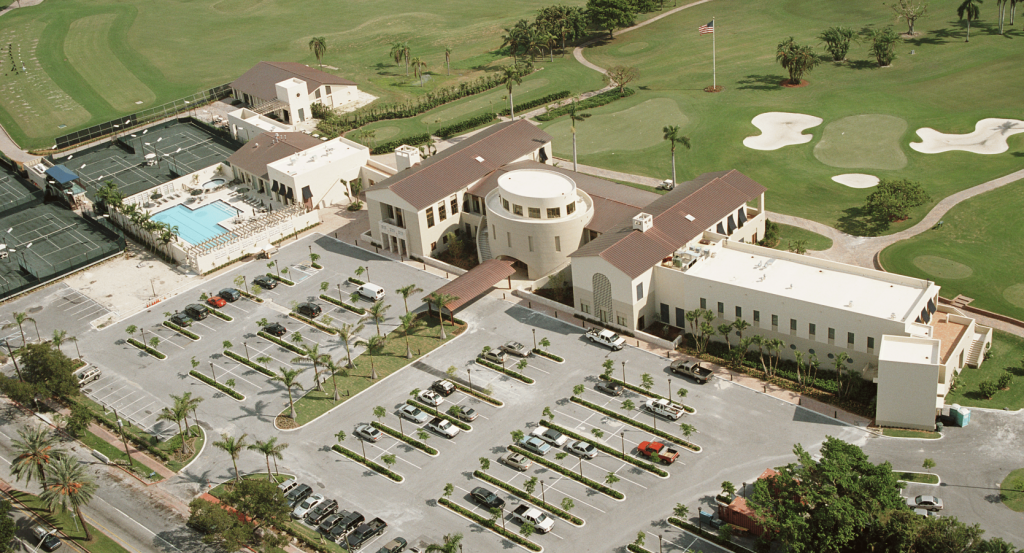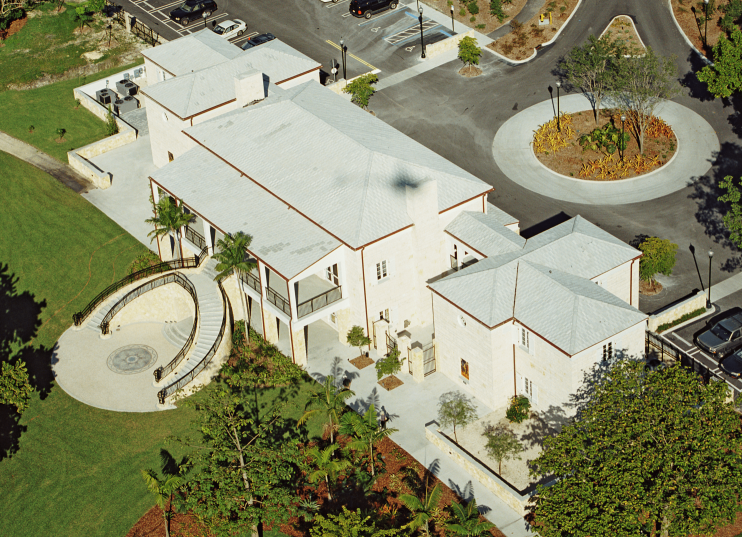12 Jul Turnpike Service Plazas Renovation
Design Build 5 Florida Turnpike Plazas, complete demolition of existing and construction of all new structures including gas stations, rest areas, convenience store, a food court with associated support kitchens and offices. All of the building attained minimum LEED certification....



